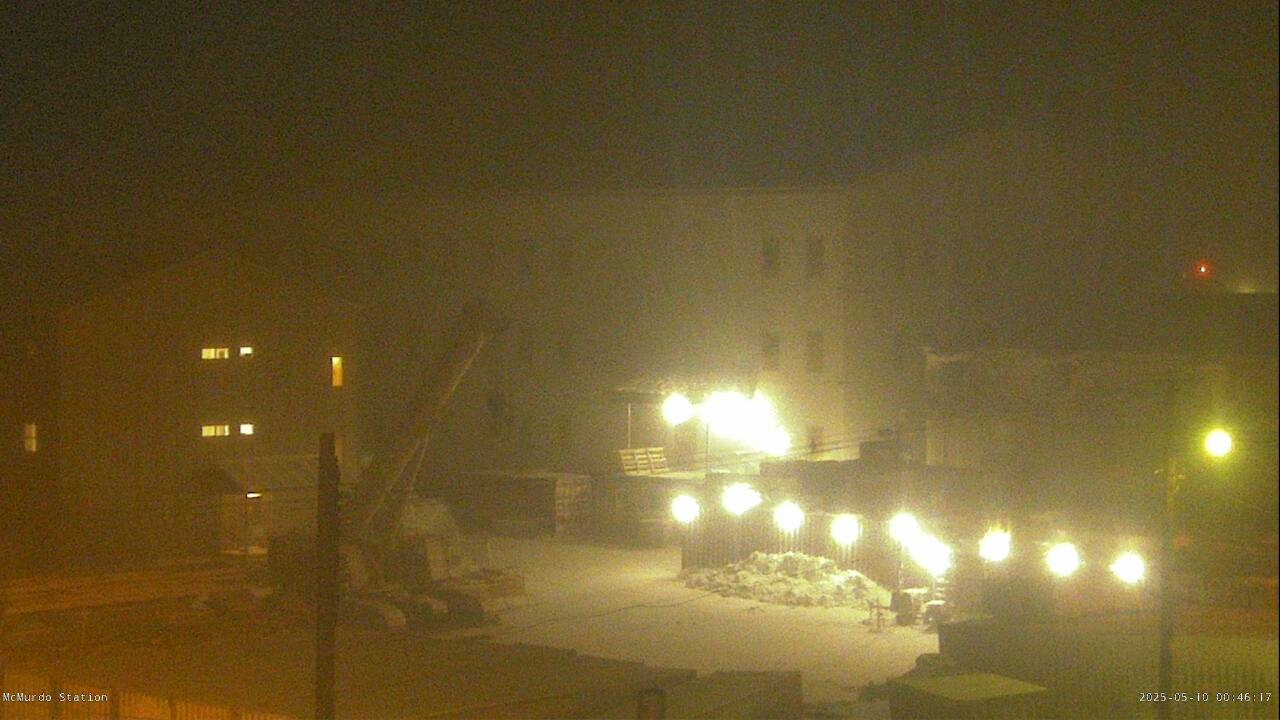McMurdo AIMS high!
 A preliminary design drawing of the Vehicle & Equipment Operations Center (VEOC), perhaps the first AIMS component scheduled for construction...more on this and the other projects below. On 15 February 2019, the budget bill that finally passed to end the US government shutdown included the fiscal 2019 NSF budget...and this included $103 million to begin work on "renovations to its facilities in the Antarctic" (otherwise known as AIMS) initially at McMurdo, per this 15 February AAAS Science news article. That bill also directs NSF to pay for the McMurdo modernization from this account rather than its research account. Other announcements include the 26 February NSF press release and the Future USAP announcement which describes AIMS as a 10-year undertaking. And in a further look to the future, while the president's 2020 budget proposes deep cuts to NSF's funding, the budget proposed by NSF includes $98 million for the second year of the five-year AIMS project (!?), per this 19 March 2019 AAAS Science news article. In any case, the project is underway. The overall project has been discussed extensively by me on this site and by the Future USAP site, so on this page I'll concentrate on what is happening now and in the more immediate future. The AIMS project consists of four major components as depicted above--the largest of course being the Core Facility which will initially wrap around Building 155. This facility will be constructed in three phases. The first of these will probably be the "Central Services and Warehouse" which also includes the galley, lecture hall, office space, and a chapel...construction of it may begin in 2021-22. The other two phases--Contingency/Emergency Operations (which includes the firehouse and medical as well as the gym and club/lounge areas)--and the field science support/trades shop phase, will be constructed in turn. The other three AIMS components include the VEOC pictured at the top of this page, berthing, and supporting utilities throughout the station including a new ~65,000 gallon water storage tank and associated pumphouse. All of the AIMS components except for utilities are design-build, meaning that the contractor needs to complete the design from the 35% submittals presented during the procurement process. The utilities work will be design-bid-build, and some of the utilities, site, and demo work will be conducted directly by Leidos/PAE etc. As AIMS was initially funded only in February 2019, procurement may be just beginning, with the first significant materials shipments perhaps on the January 2020 vessel. The VEOC pictured above will be one of the first AIMS projects underway, as it is intended to serve as the AIMS contractors' equipment workspace during the project, while the existing VMF continues to support current station operations. While the photo might indicate that the VEOC is smaller than the VMF, it is in fact significantly larger, with 9 heavy equipment bays and a tire bay on the main level along with office, shop, and warehouse space. The lower level is primarily an equipment wash bay. Below...two examples from the 2018-19 season of why the AIMS contractors will need a separate building to maintain their equipment. | |
|
Of interest is the fact that, based on the geotechnical investigation, the VEOC will be constructed on competent soil and rock, so the preliminary design has its lower floor slabs as precast on grade; the slabs as well as the footings will be underlain by geofoam. In contrast, the core facility components have elevated lower floors with precast footings; the preliminary design called for most of the floors themselves to be cast-in-place concrete topping slabs above either precast hollow planks or steel Q-decking, but the final design deleted almost all cast-in-place concrete.
Several projects are already underway that are NOT technically part of AIMS, as they were budgeted separately. One of these is the IT&C Primary Operations Facility. This is actually an 11,000 square foot addition to the existing Science Support Center (SSC), which will eventually be converted to the main data hub for McMurdo. A conceptual view is seen below, and there is more info and credit here.
Below, several photos of the steel erection project and a link to the current McMurdo webcam view of the site. | |
 A view of the steel erection on 24 February 2019 (photo by Ken Huston from the USAP photo library (link to original). |
|
 This shows the rafter beams in place, on 11 March (photo by Pedro Salom from the USAP photo library (link to original). |
 And here's a nearly live view from the McMurdo webcam (click here for the current view, then click the slide icon for an archive of the past 24 hours). |
|
A "pre-AIMS" project, underway this summer but scheduled to ramp up and mesh with the AIMS project, was a component of preliminary utilities work to clear the way for some of the early construction. The original AIMS project "sources sought" solicitation was issued in May of 2017; it announced AIMS "Industry Days" (presolicitation conferences) in June and August 2017 at the ASC offices in order to publicize this project to prospective contractors (I attended one of these). It also stated that further solicitations would not be issued to the general public. It included this link to the draft solicitation documents including preliminary drawings, specifications, and details; most of these documents are still available. The VEOC preliminary drawing, outline site map, and lodging preliminary drawing seen above on this page are from the pre-solicitation conference slides, although many of the design details were later revised as the design process proceeded. 2019-20 updates on this and other AIMS projects are here. Another project underway in 2018-19 was the site preparation for the Ross Island Earth Station (RIES). More information here. | |








